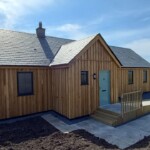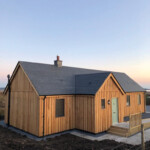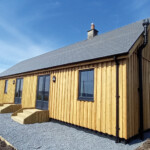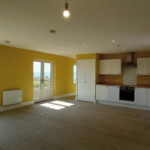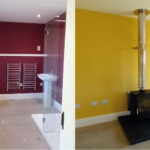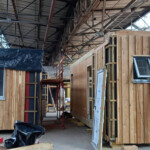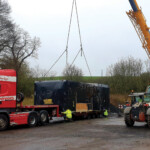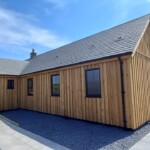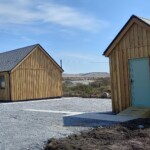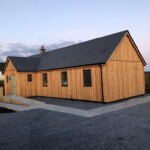| Download this Case Study in PDF format |
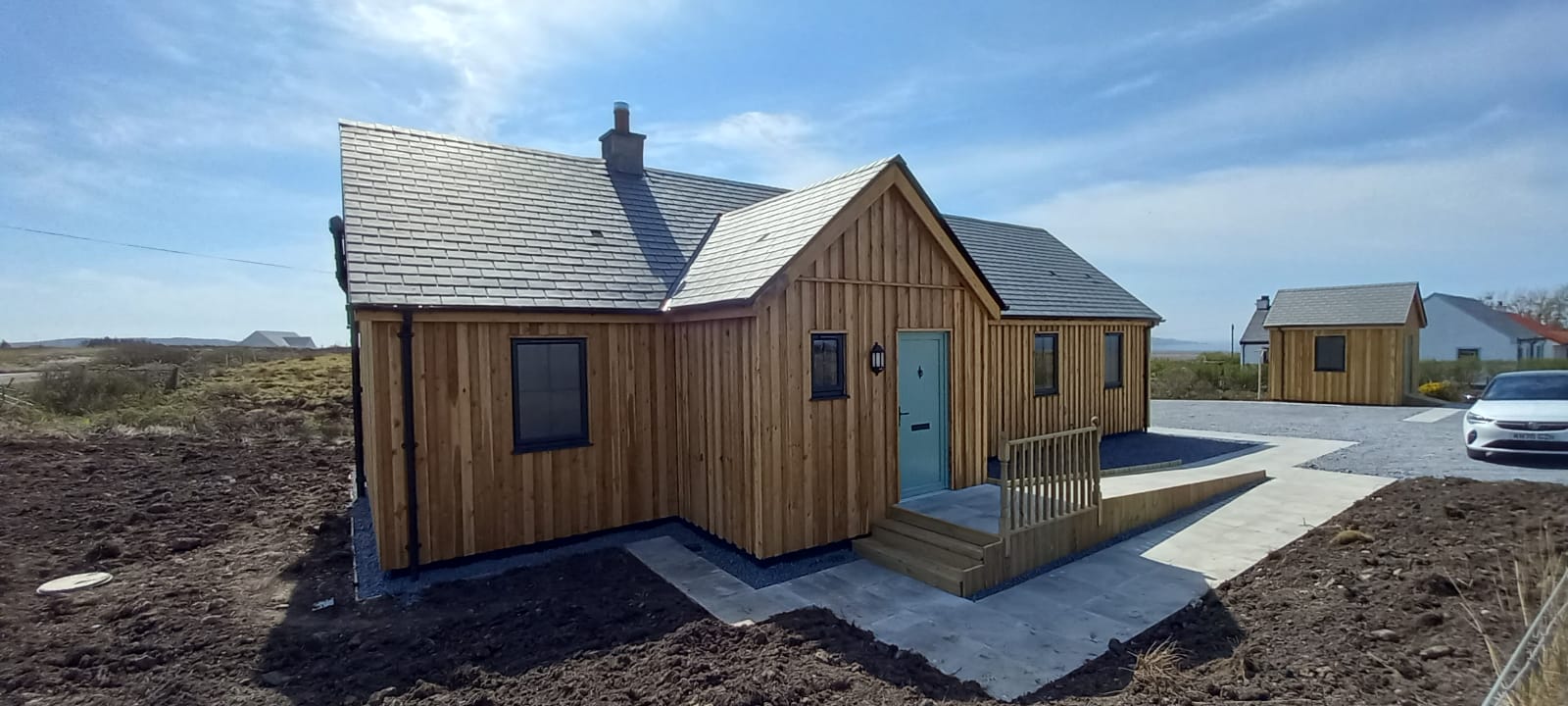
Early in 2022, The Wee House Company finalised a bespoke, modular-built, 3-bedroom home measuring 94 square metres on the Hebridean Isle of Islay.
The owners of this gorgeous new property decided to relocate to the Isle for their retirement, falling in love with the island life after a vacation trip there many years ago, and tasked the Wee House Company to build an off-site, bespoke modular home that fitted all of their unique requirements.
The efficiencies gained through running site preparation and module construction concurrently meant that the build was completed within 16 weeks, delivered on time and on budget! The style of the house complements its very picturesque setting and is in-tune with the island’s surrounding architecture. The house has the proportions of a traditional cottage, clad in vertical larch with a TapcoSlate Classic composite slate roof and coloured front doors sit comfortably in the stunning, rural landscape with its
background rolling hills and outlook to the sea; quiet, tranquil and calm. In terms of design, a lot of consideration was given to the owners’ island living, with larger-than-normal larder cupboards installed in the kitchen to store bulk supplies during winter months as well as generous storage for outdoor apparel in the porch area.
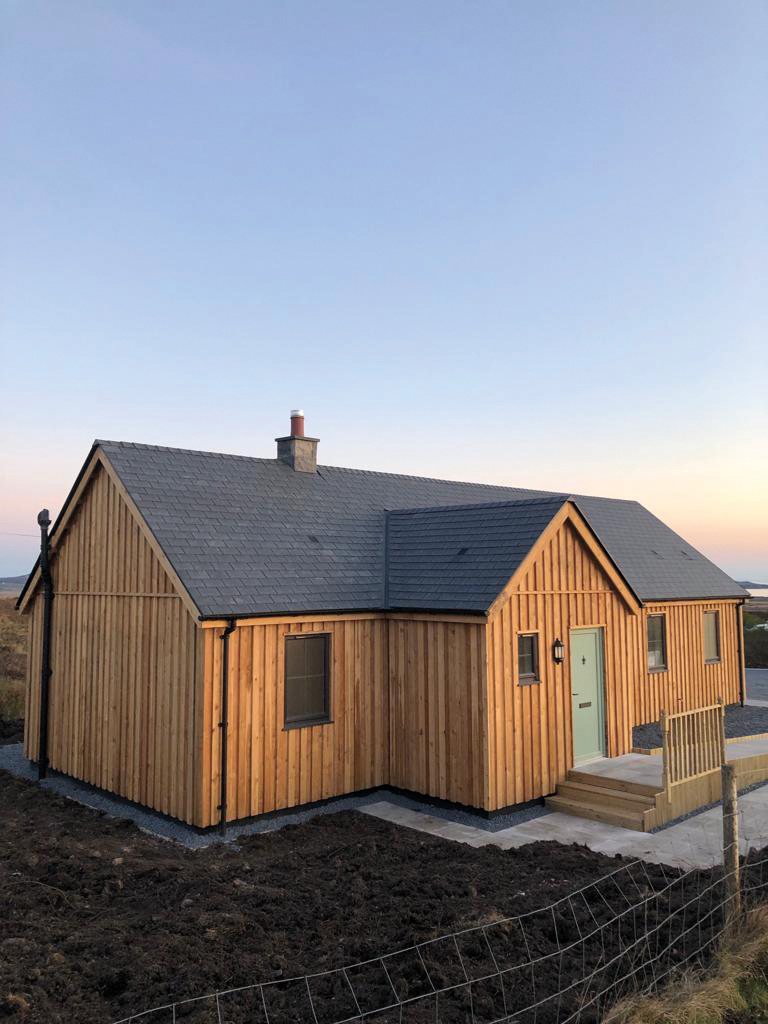
Why TapcoSlate Classic?
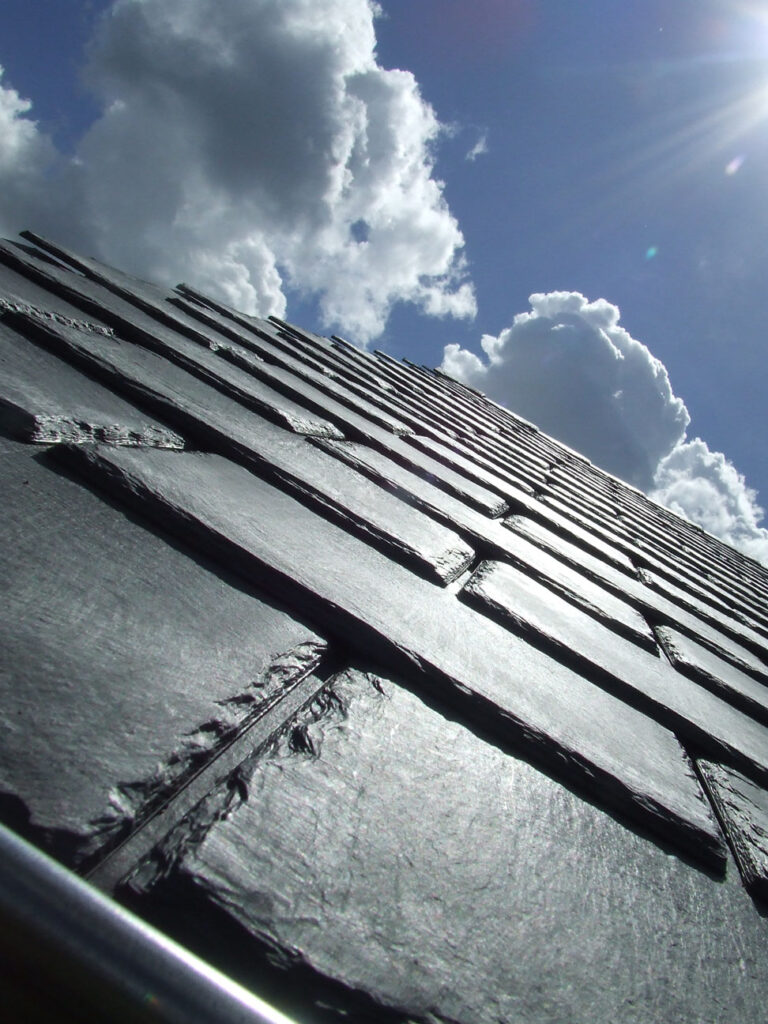
Pewter Grey coloured TapcoSlate Classic roofing slate was chosen mainly because of a planning permission stipulation for a tiled roof on the island, but the owners were pleasantly surprised by its natural appearance which complements their home and blends into the stunning surroundings. The Wee House Company stated:
“We are delighted with our latest Wee House build on Islay featuring the TapcoSlate roofing. A tiled roof was stipulated as a planning condition for this build and it really looks fantastic, complementing the classic ‘Wee House look’ perfectly. We will certainly work with Tapco Roofing Products again and thank them for the high-quality product and service provided.”
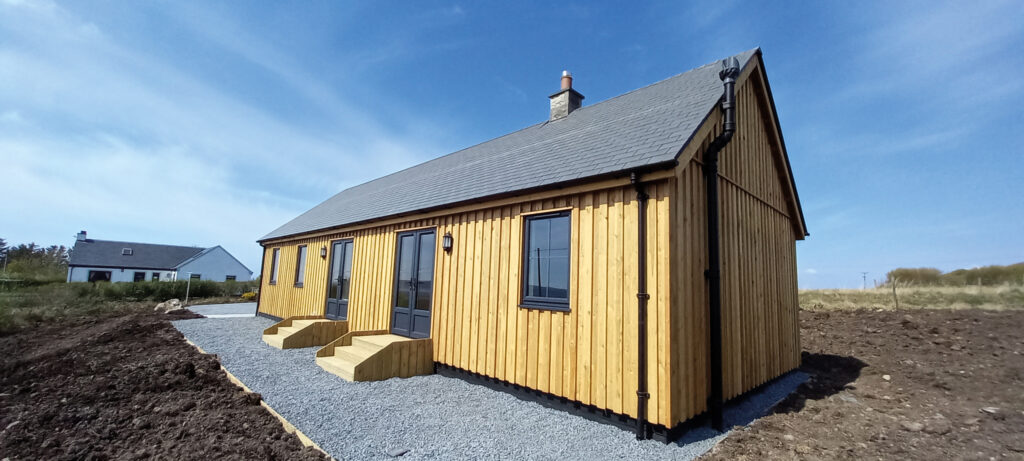
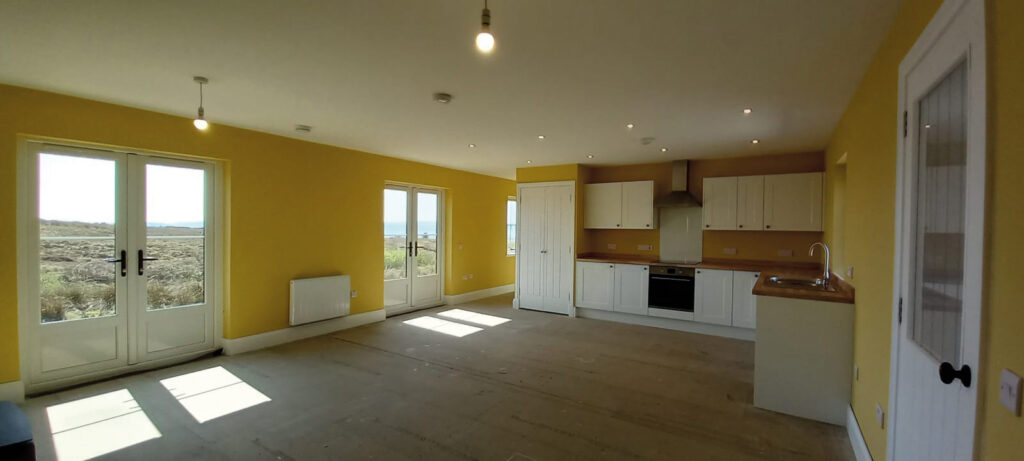
Features
The features of this delightful property include:
An open-plan living room, dining & kitchen area
3 bedrooms
1 bathroom
1 en suite; a utility room
A porch
A wood burning stove
Double French doors
Solar panels
A matching outdoor shed
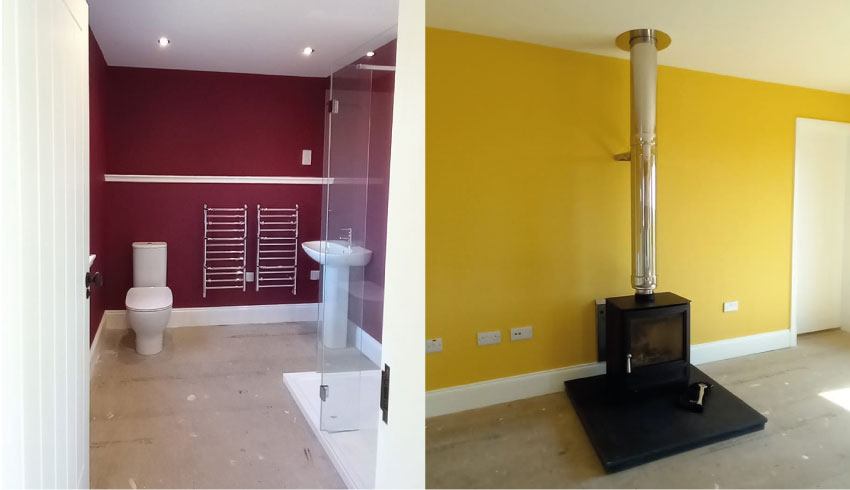
Although this Wee House looks traditional in appearance, as mentioned previously, it was actually produced as a modular unit under controlled factory conditions, thus enabling precision in all aspects of the build as well as allowing strict quality control throughout the process. Strict environmental performance criteria had to be met, this was achieved through a combination of high-quality insulation and better air tightness on the house build, as well as solar photovoltaic panels included as a renewable energy source.
Modular Build
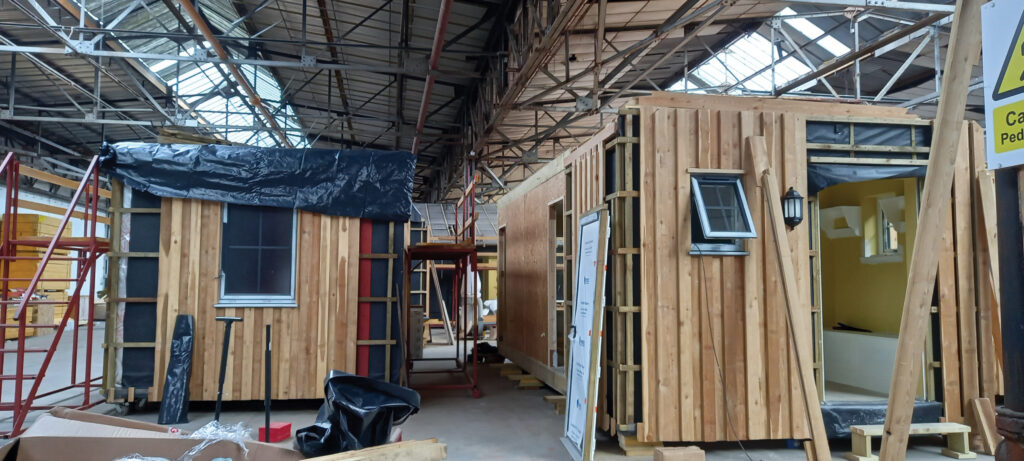
Modular build allows a home to be built much quicker than with traditional building methods. Wee Houses are completed to ceiling height, with kitchens, bathrooms, plumbing and electrics already fitted before they leave the factory – fully complete and ready to move in within 3 weeks of being delivered to site. As the single contractor responsible for all works from design through to completion, The Wee House Company is in a unique position to provide accurate, upfront costs for the entire project, from start to finish. TapcoSlate Classic is an ideal solution for modular roofing builds due to its high impact-resistant qualities, light weight and ease of install, including simple cutting and shaping. Tapco Roofing Products is proud to provide the choice of its flagship TapcoSlate Classic roofing product to customers and partner with such a unique and innovative company in the UK modular marketplace; we urge you to go check out The Wee House Company’s website for more images and completed bespoke modular housing projects: https://theweehousecompany.co.uk
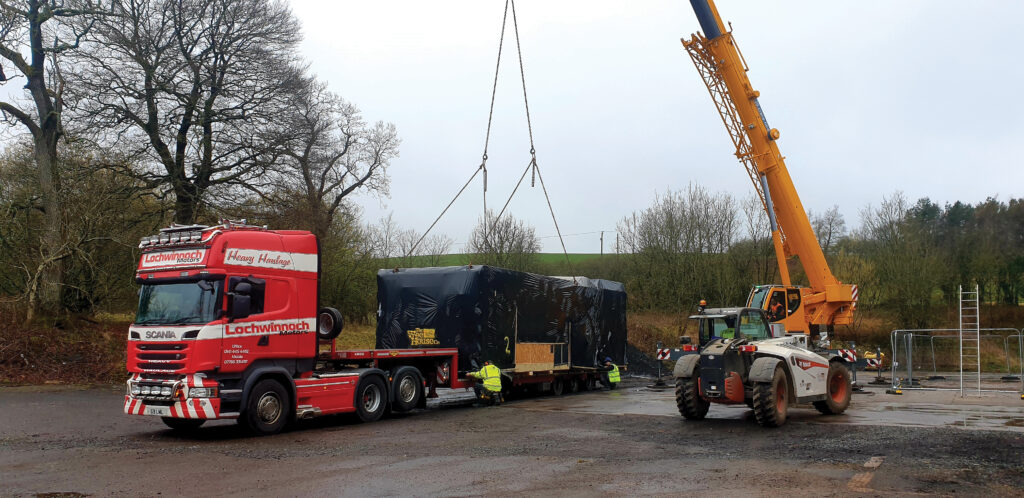
The Wee House Company
The Wee House Company is no stranger to bespoke modular homes, in fact it understands that “one size doesn’t fit all”, which is why the Company works with end-users to create a bespoke Wee House that is perfect for their individual requirements. A bespoke Wee House can be any shape or size and gives the customer flexibility over room size, number of bedrooms, bathrooms and there’s even the option to add another storey. Customers are afforded a high level of customisation whereby almost every element of their home can be chosen to suit their own personal style, from kitchens and bathroom suites to ironmongery and paint colours. There are Wee Houses in an array of colours from pretty pale pink to funky forest green and many customers have opted for distinctive details such as a vaulted ceiling, decorative barge board finishing on the roof or a striking wood burning stove.
There are also important choices for customers to make regarding the home’s energy efficiency, but crucially all options can be easily upgraded in the future and that’s thanks to the smart building design of Wee Houses. Underneath the stylish exterior of a Wee House lies an ultra-insulated building envelope, capable of achieving the highest energy efficiency standard, whether that is from the outset, or further down the line when budget allows.
Launched in 2013, The Wee House Company is blazing a trail in modular house building. With a desire to make custom build properties accessible anywhere in the UK, father and daughter Ian Hope and Jennifer Higgins joined forces to design, build and deliver homes quickly and cost effectively, all with a depth of construction experience that places them at the forefront of modular build innovations. Ian and Jennifer realised some time ago that modular construction has a number of benefits and is a real cost-effective method of creating a custom home for a plot of land. By building 95% of the home in-factory, customers’ benefit from the economies of scale normally reserved for larger housing developments – which is no small cost-saving!
If you found this article interesting, you might like:

