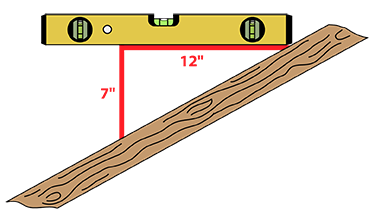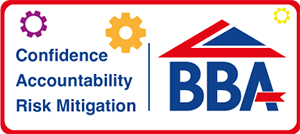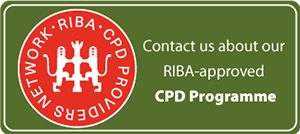Roof Terminology
Unless you’ve studied this subject a great deal, it’s tough to know what the parts of a roof are. There’s everything from underlay to hip and roof valley to understand. With roofing terminology like this, you need a “roof basics 101” guide to comprehend roofing terms!
Fortunately, we’re here to help — and to take the mystery out of the parts of a roof for you.
To decipher what your contractor is talking about when discussing the parts of a roof, we’ve compiled a list of basic roofing terms and definitions. However, before we begin, let’s talk pitch. No, not a football pitch, we’re talking roofing basics here — the pitch of a roof… and you really need to understand your roof pitch more than anything else!
In roofing terms, the pitch of a roof is its “rise overrun.” To understand this roof terminology better, think of it this way. If a roofer tells you that your roof is 30° (which is 7:12 as the Rise and Run, measurement in imperial), then your roof “rise” is 7 inches for every 12 inches it “runs” which converts to 30 degrees.

To convert the “Rise and Run” measurement on your own roof to degrees, please see the table below:
| Roof Pitch – Rise and Degrees | ||||||||||||
|---|---|---|---|---|---|---|---|---|---|---|---|---|
| Rise: | 1:12 | 2:12 | 3:12 | 4:12 | 5:12 | 6:12 | 7:12 | 8:12 | 9:12 | 10:12 | 11:12 | 12:12 |
| Degrees: | 4.76° | 9.46° | 14.04° | 18.43° | 22.62° | 26.57° | 30.26° | 33.69° | 36.87° | 39.81° | 42.51° | 45° |
Parts of a Roof
Instead of starting at the top of the roof, let’s start at the bottom. Underneath to be exact. When a roof structure is created, the base is generally made of wood beams, wooden battens (which the tiles are nailed or screwed to) or plywood/OSB (known as a fully-boarded roof or “sarking”). That’s the foundation of your roof. After that an underlay is added to protect the parts of a house roof from moisture.
Once you start building up on that underlay, that’s when you actually start to see the parts of a roof from the ground. These can include the tiles/slates on the roof, plus the different areas where surfaces meet. With that brief explanation (and with the help of this roof parts diagram), let’s delve a little deeper into roofing terms.

Roof Terminology – Roofing Basics
- Underlay: This is the beginning of roofing basics. The roofing underlay (or membrane) may be any sheet material which is installed in between the roof system and the roof deck. The underlay helps separate the two. In addition, underlay is generally waterproof, provides secondary protection against potential weather damage and can be used as a temporary roof covering while your main roof covering is being installed.
- Tile: A roof tile is one of the essential parts of a house roof. Don’t let the word “tile” fool you, we could be talking about a cedar shake shingle, composite roofing, clay, slate, or even metal roofing. The word “tile” is a generic roofing construction term. It is the basic item used in covering a pitched roof.
Roofing Terminology – Parts of a Roof
The vast majority of roofs have some slope to them. And, unless they’re a Saltbox style roof (with one simple long and one short side), they’re going to have sections to them. This is where roof structure terminology gets fun. Much like the bones in a body, you need to understand the parts of a roof.
- Ridge: A horizontal line formed by two surfaces at the top of a roof. This is where two slopes meet. Basically, it’s the “peak” of a sloped roof.
- Hip: A slanting ridge that forms the junction between two slopes on a part of the roof that comes out at a separate angle from the main section of the roof.
- Rake: The inclined edge of the roof which is adjacent to the first rafter of the wall.
- Vents: Openings in the parts of a roof designed mainly for the passage of air, water vapour, heat or other gases. Because your home has to comply to British Standard (BS) 5250 – the code of practice for control of condensation in buildings – having vents are part of the roofing basics.
- Roof Valley: The roof valley is the angle made by the intersection of the two sloping roof surfaces. You’ll find that water collects in the roof valley and then flows down off the roof. Valleys can be closed (tiles covering tightly over the top so are invisible) or open (a visible valley where water can be seen flowing down the valley into the gutter).
- Gable End: A triangular area that lies directly beneath the sloping roof.
- Flashing: Metal, lead, or lead substitute (such as Aluflash) pieces used at the roof joints to protect against water leakage.
- Skylight: A skylight (sometimes called a rooflight) is a light-permitting structure or window, usually made of transparent or translucent glass, that forms all, or part, of the roof space of a building for daylighting and ventilation purposes.
- Drip Edge: A drip edge is simply an overhang of the roof over a vertical structure to allow water to drip off the edge of the overhang instead of running into the roof structure. A drip edge typically runs into a gutter system but not always (as is the case with garden buildings such as sheds) and can be made from just the roof covering or a specific plastic or metal edging product (such as dry verge).
- Gutter: A gutter is a channel (typically plastic or metal) at the lower edge of a roof for carrying away rain water.
- Downspout: Downspouts are the vertical, pipe-like devices connected to gutters, installed along the sides of buildings, which redirect water and safely lead it away from your home and towards a designated drainage area.
- Flat Roof: A roof which is almost level in contrast to the many types of sloped roofs. In roofing terms, any roof below a 14 degree pitch is designated as a “flat roof”. Even though the term “flat” is used, flat roofs will have a slight incline (or pitch) to allow for rain water run-off to a gutter system.
- Pitched Roof: A roof that is sloped, typically between 14 to 70 degrees.
- Eaves: The area where a roof extends a small way past the wall of a building is usually referred to as the eaves. This is an essential part of the roof as this area has to be finished properly to prevent animals nesting and potential water ingress. Low-level ventilation for your roof can also be applied at the eaves.
- Soffit: A Soffit often refers to the exposed underside of a roof overhang (or eaves), while fascia is often used to create a smooth appearance on a roof’s edge and protect the roofing and interior of a home from severe weather. Low-level ventilation for your roof can also be applied at the soffit.
- Dormer: A dormer is a roofed structure, often containing a window, that projects vertically beyond the plane of a pitched roof. Dormers are commonly used to increase the usable space in a loft and to create window openings in a roof plane. A dormer is often one of the primary elements of a loft conversion.
- Fascia: The fascia (often referred to as the fascia board) is the long, straight board that runs along the lower edge of the roof. The fascia is fixed directly to the lower ends of the roof trusses and usually does all the work of supporting the lower edge of the bottom row of tiles. The fascia board also carries all the guttering.
- Chimney: A chimney is an architectural ventilation structure made of masonry, clay or metal that isolates hot toxic exhaust gases or smoke produced by a boiler, cooker, stove, furnace, incinerator or fireplace from human living areas.
- Chimney Flashing: Chimney flashing is the metal around a chimney that protects the roof from the elements, usually made from lead (or lead substitute), copper or aluminium. It stops rain water from entering into the roof where the chimney and the roof tiles meet. The chimney flashing technique is usually known as “stepped flashing” as it steps up the side of the chimney, brick by brick on the angled plane.
- Abutment: An abutment is the junction of a roof surface with a wall, or any other structural feature, which arises above it. This is typically seen on lean-to buildings. This junction can also be ventilated as high-level ventilation with a suitable ventilation system.
We do hope that this fast look at the parts of a roof helps when discussing your roofing needs with a contractor. If you have more questions on roofing terms and the roofing process, we can help. Just drop us a line on 01482 880478 or send us a message via our contact form.







